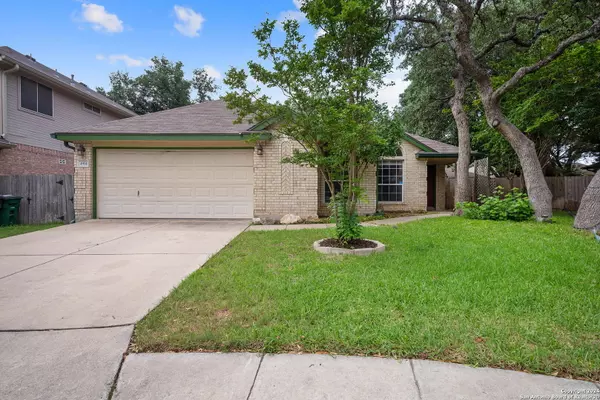4914 ROSEMOSS San Antonio, TX 78249-1776

UPDATED:
11/26/2024 05:36 PM
Key Details
Property Type Single Family Home, Other Rentals
Sub Type Residential Rental
Listing Status Pending
Purchase Type For Rent
Square Footage 1,734 sqft
Subdivision Woodland Park
MLS Listing ID 1821260
Style One Story
Bedrooms 3
Full Baths 2
Year Built 1996
Lot Size 5,837 Sqft
Property Description
Location
State TX
County Bexar
Area 0500
Rooms
Master Bathroom Main Level 7X9 Tub/Shower Separate, Double Vanity, Garden Tub
Master Bedroom Main Level 17X12 Split, Walk-In Closet, Ceiling Fan, Full Bath
Bedroom 2 Main Level 12X11
Bedroom 3 Main Level 11X11
Dining Room Main Level 13X11
Kitchen Main Level 14X10
Family Room Main Level 20X16
Interior
Heating Central
Cooling One Central
Flooring Ceramic Tile
Fireplaces Type Not Applicable
Inclusions Ceiling Fans, Chandelier, Washer Connection, Dryer Connection, Self-Cleaning Oven, Microwave Oven, Stove/Range, Disposal, Dishwasher
Exterior
Exterior Feature Brick, Siding
Parking Features Two Car Garage
Fence Patio Slab, Covered Patio, Deck/Balcony, Privacy Fence
Pool None
Roof Type Composition
Building
Lot Description Level
Foundation Slab
Sewer Sewer System
Water Water System
Schools
Elementary Schools Lockhill
Middle Schools Rawlinson
High Schools Clark
School District Northside
Others
Pets Allowed Yes
Miscellaneous Broker-Manager
GET MORE INFORMATION





