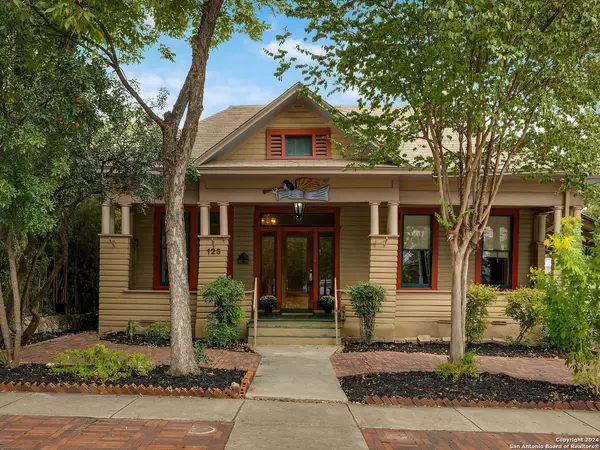123 MISTLETOE AVE San Antonio, TX 78212-3408

UPDATED:
12/16/2024 07:37 PM
Key Details
Property Type Single Family Home
Sub Type Single Residential
Listing Status Active
Purchase Type For Sale
Square Footage 2,258 sqft
Price per Sqft $220
Subdivision Monte Vista
MLS Listing ID 1818484
Style One Story,Historic/Older
Bedrooms 3
Full Baths 2
Construction Status Pre-Owned
Year Built 1909
Annual Tax Amount $10,887
Tax Year 2022
Lot Size 6,272 Sqft
Property Description
Location
State TX
County Bexar
Area 0900
Direction E
Rooms
Master Bathroom Main Level 7X7 Tub Only, Single Vanity
Master Bedroom Main Level 17X14 Split, DownStairs, Walk-In Closet, Ceiling Fan, Full Bath
Bedroom 2 Main Level 15X12
Bedroom 3 Main Level 14X12
Living Room Main Level 20X14
Dining Room Main Level 16X13
Kitchen Main Level 13X10
Family Room Main Level 21X16
Interior
Heating Central, 2 Units
Cooling Two Central
Flooring Wood
Inclusions Ceiling Fans, Chandelier, Washer Connection, Dryer Connection, Built-In Oven, Stove/Range, Disposal, Dishwasher, Ice Maker Connection, Vent Fan, Gas Water Heater, Smooth Cooktop, Double Ovens, City Garbage service
Heat Source Natural Gas
Exterior
Exterior Feature Covered Patio, Deck/Balcony, Privacy Fence, Storage Building/Shed, Has Gutters, Mature Trees
Parking Features None/Not Applicable
Pool None
Amenities Available Park/Playground
Roof Type Composition
Private Pool N
Building
Lot Description Mature Trees (ext feat), Level, Xeriscaped
Sewer Sewer System
Water Water System
Construction Status Pre-Owned
Schools
Elementary Schools Cotton
Middle Schools Mark Twain
High Schools Edison
School District San Antonio I.S.D.
Others
Miscellaneous None/not applicable
Acceptable Financing Conventional, Cash
Listing Terms Conventional, Cash
GET MORE INFORMATION





