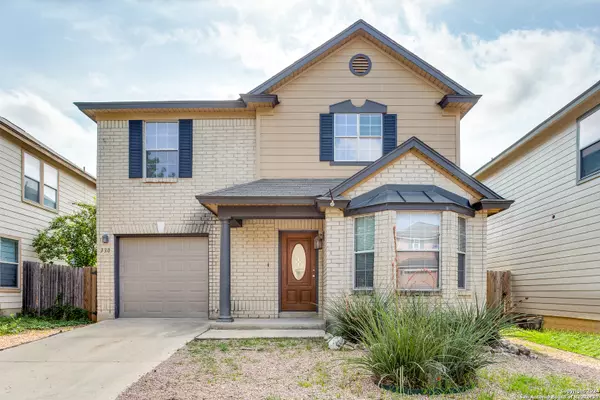330 MAHOGANY CHEST San Antonio, TX 78249-1523

UPDATED:
12/07/2024 05:02 PM
Key Details
Property Type Single Family Home
Sub Type Single Residential
Listing Status Active
Purchase Type For Sale
Square Footage 2,148 sqft
Price per Sqft $144
Subdivision Maverick Creek
MLS Listing ID 1815129
Style Two Story
Bedrooms 3
Full Baths 2
Half Baths 1
Construction Status Pre-Owned
HOA Fees $250/ann
Year Built 2004
Annual Tax Amount $8,182
Tax Year 2024
Lot Size 3,833 Sqft
Property Description
Location
State TX
County Bexar
Area 0400
Rooms
Master Bathroom 2nd Level 11X6 Tub/Shower Combo
Master Bedroom 2nd Level 16X14 Upstairs
Bedroom 2 2nd Level 12X11
Bedroom 3 2nd Level 12X10
Living Room Main Level 18X12
Kitchen Main Level 15X12
Interior
Heating Heat Pump
Cooling One Central
Flooring Carpeting, Vinyl
Inclusions Ceiling Fans, Washer Connection, Dryer Connection, Disposal, Dishwasher, Smoke Alarm, Electric Water Heater
Heat Source Electric
Exterior
Parking Features One Car Garage
Pool None
Amenities Available Other - See Remarks
Roof Type Composition
Private Pool N
Building
Foundation Slab
Sewer Sewer System
Water Water System
Construction Status Pre-Owned
Schools
Elementary Schools May
Middle Schools Stinson Katherine
High Schools Louis D Brandeis
School District Northside
Others
Acceptable Financing Conventional, FHA, VA
Listing Terms Conventional, FHA, VA
GET MORE INFORMATION





