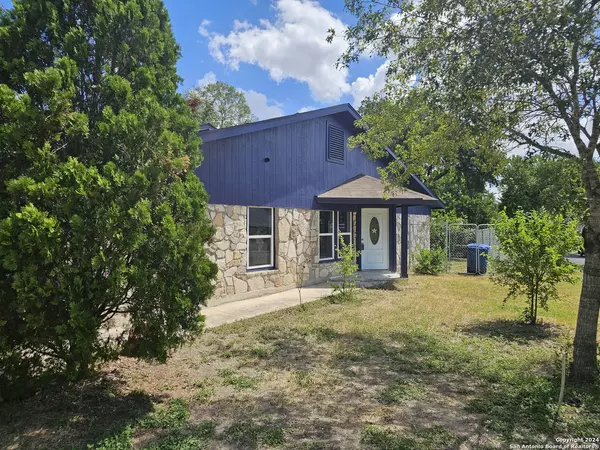14202 SWALLOW DR San Antonio, TX 78217-1232
UPDATED:
12/18/2024 04:16 PM
Key Details
Property Type Single Family Home
Sub Type Single Residential
Listing Status Pending
Purchase Type For Sale
Square Footage 1,770 sqft
Price per Sqft $134
Subdivision Northern Hills
MLS Listing ID 1814905
Style One Story
Bedrooms 4
Full Baths 2
Construction Status Pre-Owned
Year Built 1983
Annual Tax Amount $5,771
Tax Year 2023
Lot Size 6,926 Sqft
Property Description
Location
State TX
County Bexar
Area 1500
Rooms
Master Bathroom Main Level 6X4 Shower Only, Double Vanity
Master Bedroom Main Level 16X14 Multi-Closets, Ceiling Fan, Full Bath
Bedroom 2 Main Level 20X17
Bedroom 3 Main Level 14X9
Bedroom 4 Main Level 13X8
Living Room Main Level 21X14
Kitchen Main Level 11X7
Interior
Heating Central
Cooling One Central
Flooring Vinyl
Inclusions Ceiling Fans, Washer Connection, Dryer Connection, Disposal, Smoke Alarm, Electric Water Heater
Heat Source Electric
Exterior
Parking Features None/Not Applicable
Pool None
Amenities Available None
Roof Type Composition
Private Pool N
Building
Lot Description Corner
Foundation Slab
Sewer City
Water City
Construction Status Pre-Owned
Schools
Elementary Schools Northern Hills
Middle Schools Wood
High Schools Madison
School District North East I.S.D
Others
Acceptable Financing Conventional, FHA, VA, Cash
Listing Terms Conventional, FHA, VA, Cash




