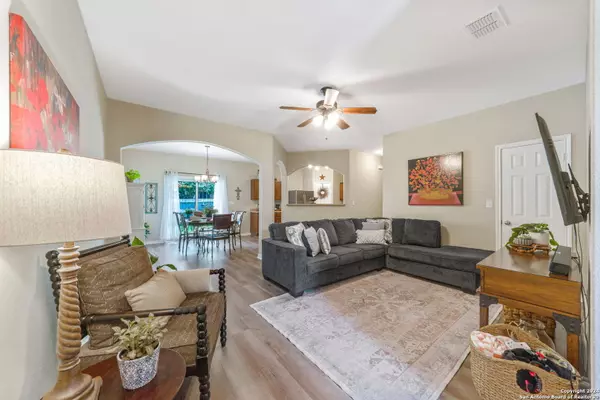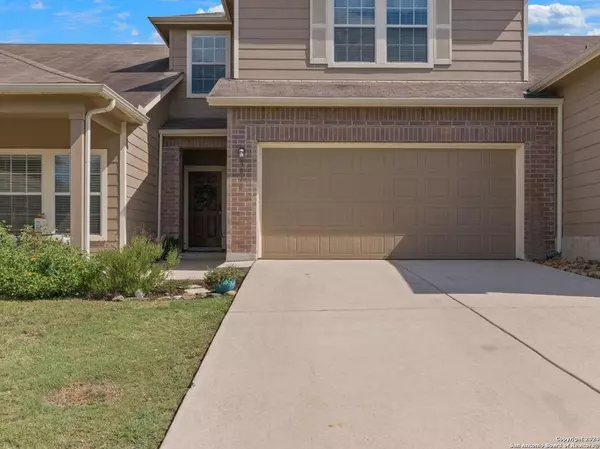3810 Olive Green UNIT 0 San Antonio, TX 78260

UPDATED:
12/11/2024 03:43 AM
Key Details
Property Type Condo, Townhouse
Sub Type Condominium/Townhome
Listing Status Pending
Purchase Type For Sale
Square Footage 1,656 sqft
Price per Sqft $166
Subdivision Villas Of Silverado Hills
MLS Listing ID 1808396
Style Low-Rise (1-3 Stories)
Bedrooms 3
Full Baths 2
Half Baths 1
Construction Status Pre-Owned
HOA Fees $250/mo
Year Built 2014
Annual Tax Amount $5,330
Tax Year 2023
Property Description
Location
State TX
County Bexar
Area 1803
Rooms
Master Bathroom 2nd Level 9X8 Single Vanity, Garden Tub
Master Bedroom 2nd Level 16X15 Upstairs, Walk-In Closet, Full Bath
Bedroom 2 2nd Level 14X11
Bedroom 3 2nd Level 12X10
Living Room Main Level 16X14
Dining Room Main Level 13X11
Kitchen Main Level 13X12
Interior
Interior Features One Living Area, Living/Dining Combo, Eat-In Kitchen, Two Eating Areas, Breakfast Bar, Utility Area Inside, All Bedrooms Upstairs, 1st Floort Level/No Steps, Open Floor Plan, Laundry Upper Level, Walk In Closets, Attic - Access only
Heating Central
Cooling One Central
Flooring Carpeting, Ceramic Tile, Vinyl
Fireplaces Type Not Applicable
Inclusions Ceiling Fans, Washer Connection, Dryer Connection, Microwave Oven, Stove/Range, Disposal, Dishwasher, Ice Maker Connection, Smoke Alarm, Private Garbage Service
Exterior
Exterior Feature Brick, Siding
Parking Features Two Car Garage
Roof Type Composition
Building
Story 1
Foundation Slab
Level or Stories 1
Construction Status Pre-Owned
Schools
Elementary Schools Specht
Middle Schools Bulverde
High Schools Pieper
School District Comal
Others
Acceptable Financing Conventional, FHA, VA, Cash
Listing Terms Conventional, FHA, VA, Cash
GET MORE INFORMATION





